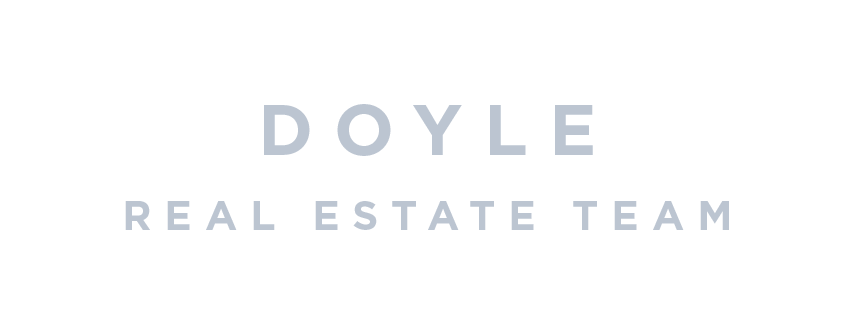Welcome to this 2007 crafted two story in desirable Creekside Estates. Enter through the grand foyer into the heart of the home, where a soaring two-story great room awaits with a sweeping wall of windows that frame breathtaking views of the tranquil pond behind the home. Formal living & dining areas provide distinguished spaces for entertaining guests, and a home office offers a private space for focused productivity on the main level. Upstairs discover a luxurious primary suite alongside three additional bedrooms, where wood floors lend a touch of warmth and sophistication. Endless entertainment awaits in the lower level with a family room, which could be a dedicated kids' playroom for indoor recreation or add a wet bar for adult entertainment. A theater room promises cinematic adventures, while a designated workout room caters to health enthusiasts. The neighborhood is an embodiment of active and sophisticated living with sidewalks to parks and miles & miles of trails.
Listing courtesy of Heather A Winsand, Edina Realty, Inc.




































































