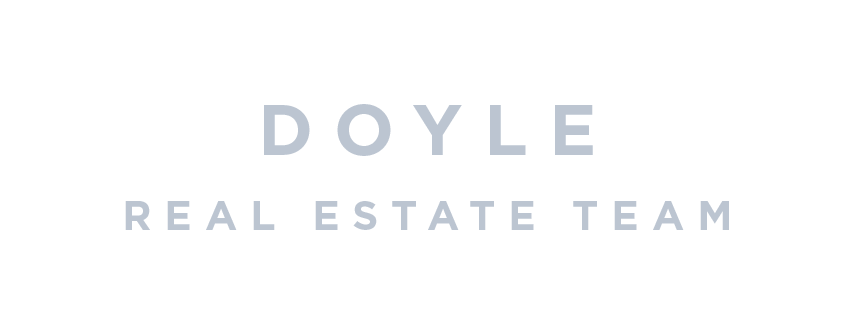Build your dream 2 story home with Stone Cottage! Choose from a range of pristine finishing options for your gourmet kitchen, including cabinetry, countertops, lighting fixtures, and more, to reflect your unique style. Enjoy natural light flooding through large picture windows, creating a warm atmosphere. The Hickory floor plan a stunning two-story model home boasting a gourmet kitchen, five bedrooms, and an open-concept layout. Customize further with ceiling fans, flooring materials, and wall colors. This to-be-built home offers a blank canvas for your vision, showcasing past builds' craftsmanship and attention to detail. Stone Cottage provides custom construction, alternative models, various floor plans, and site options tailored to your needs. Prices and dimensions vary based on buyer choices and finalized plans, ensuring flexibility to meet your budget and lifestyle. DEVELOPMENT WORK YET TO BEGIN. NO ACCESS TO LOTS.
Listing courtesy of Desrochers Realty Group, eXp Realty






































