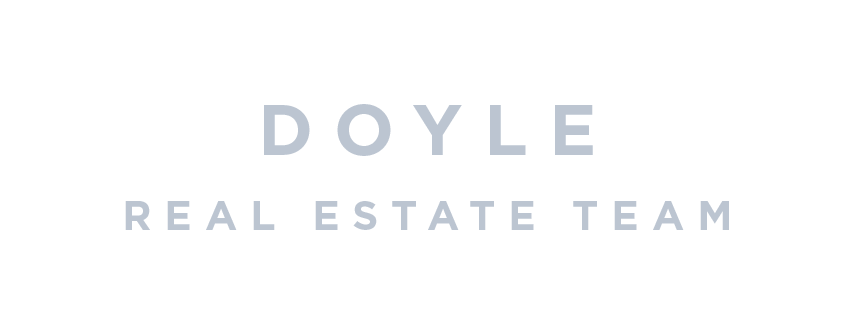Craftsman Custom Homes has 12 lots remaining to built on in the current phase of Misty Meadows – Buffalo, MN as of 4/19/2022
There are 1 quick move in homes 4 floor plans available, examples of previously built homes below, prices subject to change
Landscaping/Sod is not included

Pinewood 2 –
Split Entry – $394,900 – Approximately 5 month build time from contract to close
Brand new 4 bedroom, 3 bath home features open floor plan, vaulted living room. Gourmet kitchen with laminate floors, center island, pantry, granite counter tops and upgraded stainless steel appliance package. Owner’s suite with private bath. Finished walk out lower level with family room, 2 additional bedrooms and full bath.
Two Story Plans Starting at $454,900
Affordable four bedroom up two story in Misty Meadows Buffalo. The main level features wood laminate floors, electric fireplace, kitchen with granite counter tops, stainless steel appliance package and island plus a convenient mud room and half bath. Upper level with four bedrooms including owner’s suite with private bath and walk-in closet, loft and laundry. Unfinished lower level with space for a future family room, bedroom and bath.
Larger Two-Story Plan Starts at $479,900
Large four bedroom up two story home! The main floor features a great room with gas fireplace, huge gourmet kitchen with island, mud room, and flex room for formal dining, den or office. Upstairs includes a loft, laundry and private owner’s suite. Unfinished lookout lower level.
Photos of previously built home
Rambler Starting At $469,900 with finished basement
Open concept main floor features a living room with gas fireplace, kitchen with granite counter tops, island, stainless steel appliance package, and plenty of cabinet space. Informal dining room with patio door to future deck. The master suite has a huge walk-in closet and bath with dual vanities, separate shower and soaking tub. The main floor also has a spacious second bedroom, full bath, and laundry room! Finished walkout lower level with two additional bedrooms, full bath and family room with fireplace. Three car garage and great curb appeal complete this new home package. Current model features white cabinets and trim.

